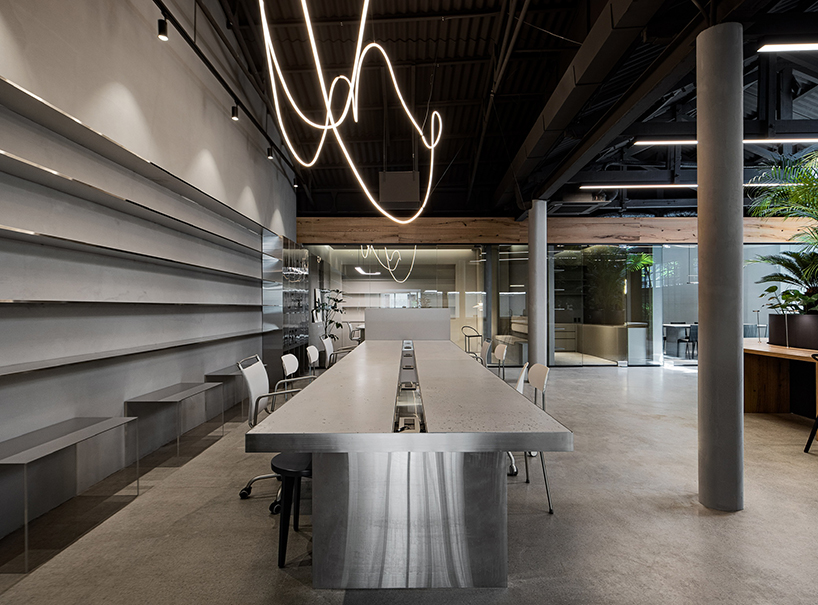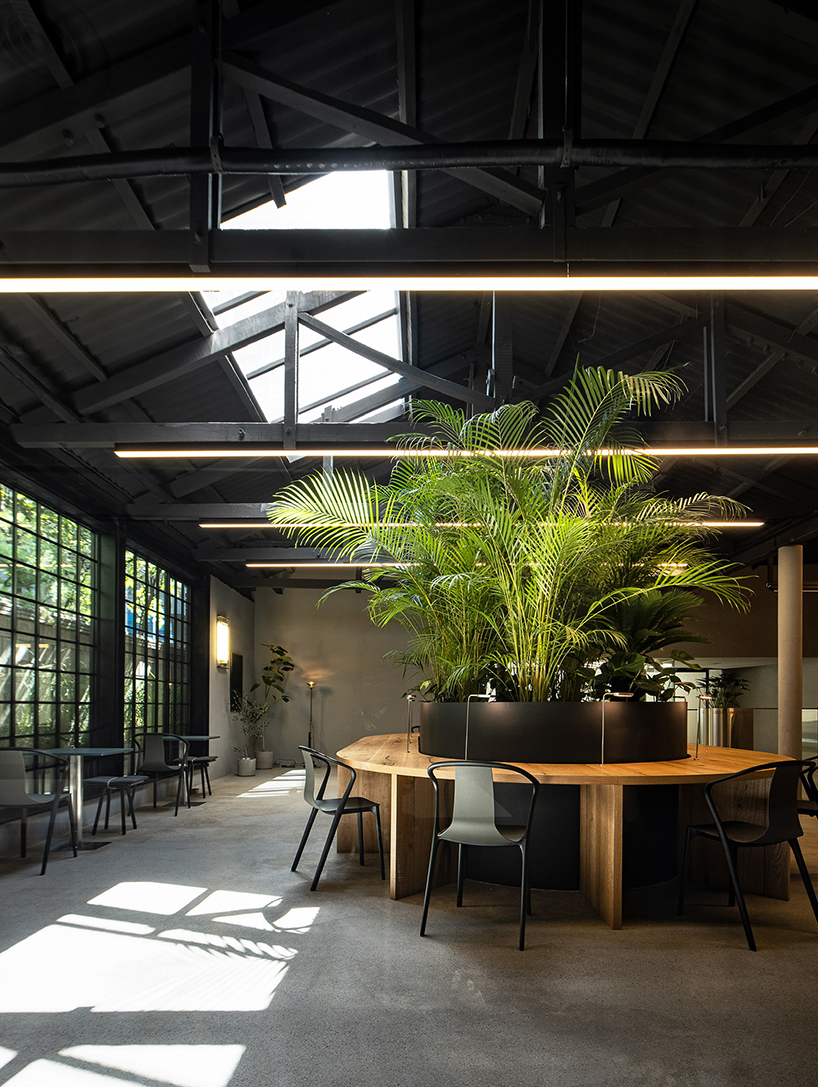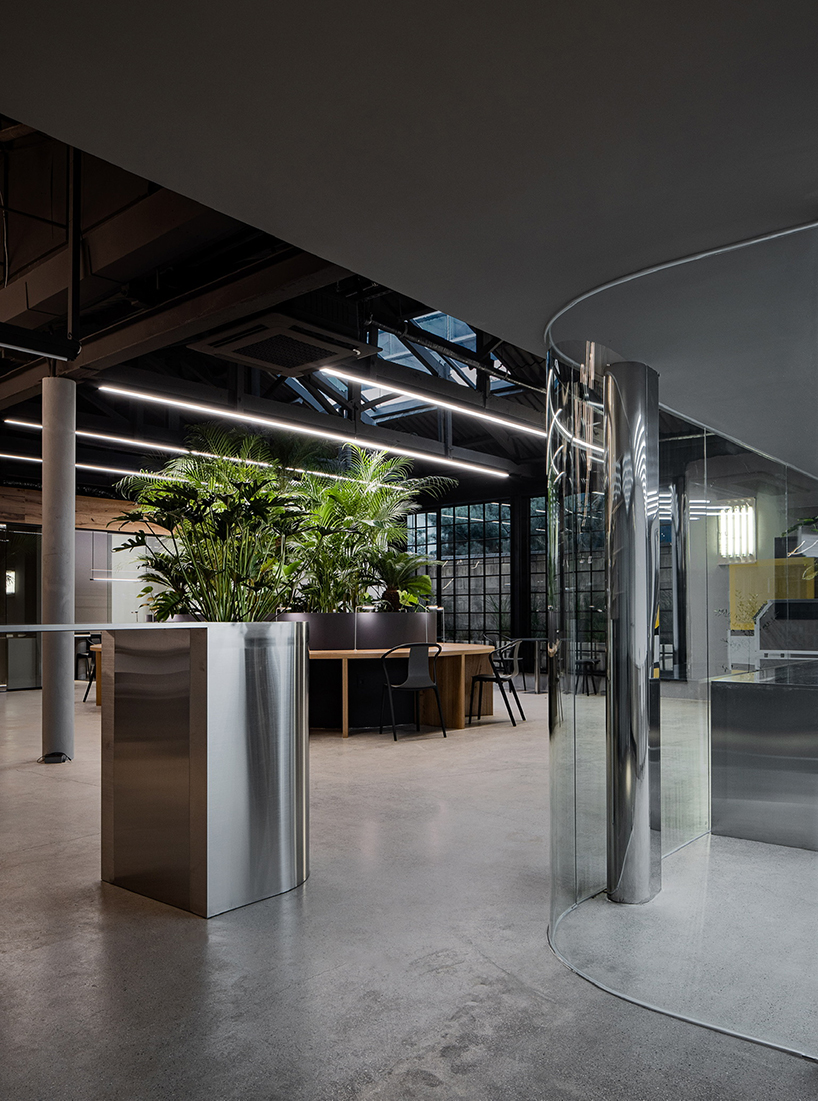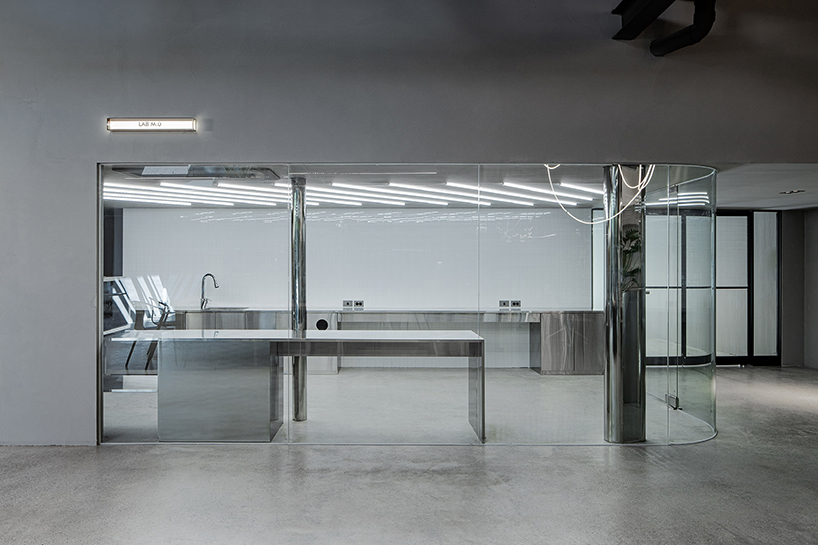what was once a factory for making boxes in seoul, south korea, has been transformed into a contemporary workplace by studio mute. located in seongsu-dong – the city’s once-industrial district -, the original building has been opened up to create a light and flowing office for a rising design firm that specializes in material development for its products.

images courtesy of studio mute
the only thing that the client, lab M. 0 (M-zero), requested for the spatial design was an atmosphere of freedom. studio mute therefore focused on transforming the traditional workspace into a new one and using materials that would reflect lab M. 0’s corporate identity. everyone, including the CEO, is free to work anywhere, just like in cafés or co-working spaces. there are no partitions, and if someone wants to liven up the day, they can turn the music on.

every space, except for the interior design room, sampling room, and meeting room that are separated for privacy, is open for everyone to communicate and exchange ideas freely. studio mute has designed and fabricated most of the furniture and lighting fixtures (except for a few items) to adapt to the creative atmosphere of the firm. the tables in the meeting room were collaboratively made by manufacturers from three different industries – HPL, wooden furniture, and concrete furniture.

the ‘plant table’ in the center has a natural aura in and of itself. it is occupied by different kinds of plants to secure the private desks of each member while allowing them to share the pace of work with its synergetic role. it is an essential element that plays multiple roles. in addition to the main table, there are plants throughout the space to soften the R&D center’s rigid atmosphere.

the original space was filled with boxes and stuffy due to the low ceiling. studio mute tore down all the internal walls of the factory building to open up space and replaced the external wall with glazing to bring in more natural light. thanks to this window, artificial lighting can be switched off during the daytime and a connection is established with the outside. the added window also offers picturesque views on rainy and snowy days.








project info:
project name: lab M. 0
location: seongsu-dong, seoul, south korea
design firm: studio mute
designer: sarah kim
designboom has received this project from our ‘DIY submissions‘ feature, where we welcome our readers to submit their own work for publication. see more project submissions from our readers here.
edited by: lynne myers | designboom
"Factory" - Google News
January 19, 2021 at 06:41PM
https://ift.tt/3bTsiZO
studio mute turns an old box factory into a flexible workplace in seoul - Designboom
"Factory" - Google News
https://ift.tt/2TEEPHn
Shoes Man Tutorial
Pos News Update
Meme Update
Korean Entertainment News
Japan News Update
Bagikan Berita Ini














0 Response to "studio mute turns an old box factory into a flexible workplace in seoul - Designboom"
Post a Comment