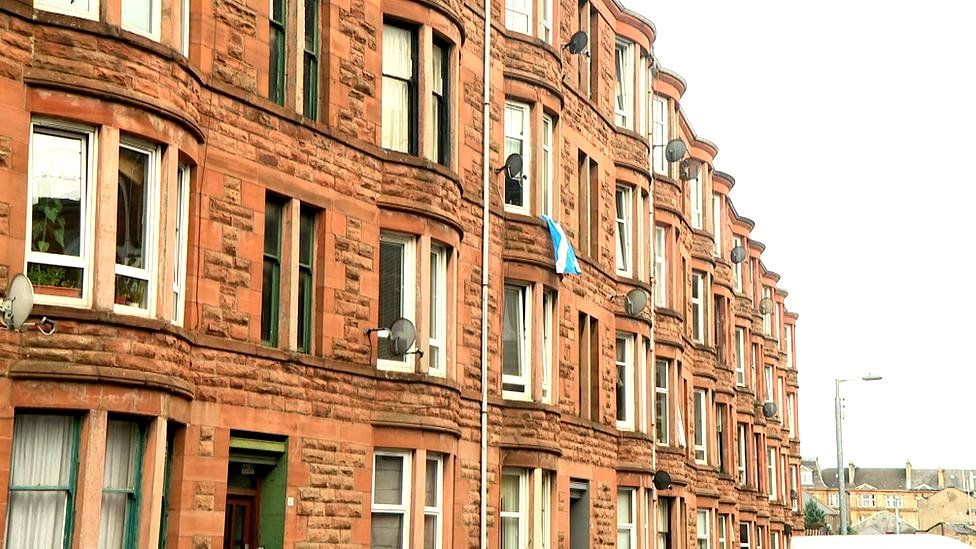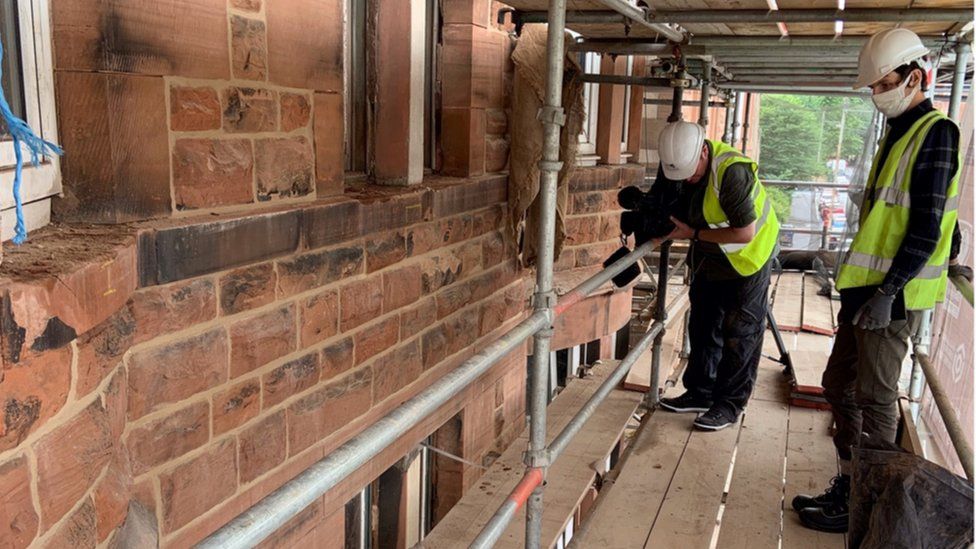
Just over 100 years ago Prime Minister David Lloyd George promised that returning soldiers would have 'homes fit for heroes'. The challenge today is to make Scottish properties built before Lloyd George's time into homes fit for net zero, the emissions target for tackling climate change.
Niddrie Road in the southside of Glasgow doesn't normally get much attention - bookended by Queen's Park and Hutcheson's primary school, with some warehouse retail, an Arnold Clark rental site being turned into flats, and a long-closed synagogue.
Behind scaffolding, in the tenement block at number 107, there are no residents but, instead, a laboratory. The results of research being carried out there could have huge implications for the future of Scotland's homes.
Across Scotland's towns and cities, there are nearly 184,000 tenement flats like these, built more than 100 years ago.
They form the biggest group from the 479,000 homes in Scotland built before 1919, almost a fifth of the total number of homes in the country.
Mainly built from stone, with wood, brick and plaster interiors, they can all learn from this experiment.
One aim of the project is to find ways to reduce fuel poverty - affecting those who pay more than a tenth of disposable income simply to heat their homes.
That reflects housing quality, as well as income and fuel prices. Some 30% of 587,000 households in tenements in 2019 were classified as fuel poor by the Scottish government. That means 175,000 households.

SCOTTISH HOUSING FACTS
Total Scottish homes: 2,496,000
Detached - 576,000 (built pre-1919 = 122,000)
Semi-detached 494,000 (built pre-1919 =52,000)
Terraced 525,000 (built pre-1919 =64,000)
Tenement 587,000 (built pre-1919 =184,000)
Other flats 315,000 (built pre-1919 =58,000)
- Pre-1919 total: 479,000
- 1919-44: 273,000
- 1945-64: 518,000
- 1965-82: 548,000
- Since 1982: 677,000
Source: Scottish government, 2019

Fuel poverty
Extreme fuel poverty, costing more than a fifth of disposable income, affected 91,000 Scots households in tenement flats, or 16% of the total. Older homes have the most fuel poverty.
Retrofitting these eight Glasgow flats and the classic close stairwell is also important to determining whether Scotland can reach its target for net zero climate-changing emissions, and within less than 25 years.

Older homes are doing more of the damage in emissions, because they are more difficult to heat.
Tenements are reckoned, in Scottish government research, to emit 5.6 tonnes of carbon a year, compared with 3.6 tonnes for those built since 1982. The rewards are much bigger for reducing the impact of older detached homes, at 17 tonnes.
Drew Carr is a young architect on the Niddrie Road project, working for the John Gilbert Partnership, and he showed me around the construction site.

Everything about the building has been stripped back to a shell.
Some of its flooring and internal brickwork has collapsed, leaving it even barer than first intended.
Much of the stoor that was dislodged - heavy with coal dust, much of it to deaden sound between floors - has been cleared to skips in the street.
This week, a specialist firm is injecting pellets into the chimneys, to be followed by a liquid sealant to ensure they are completely airtight.

The red sandstone, so characteristic of Glasgow architecture, is having cracks repaired and mortar re-pointed by masons.
Inside the sandstone blocks, lime mortar has been applied - a sealant, but flexible enough to let the building respond to heat and moisture. That frontage is nearly all that will remain recognisable.
Otherwise, this building is being tightly wrapped in insulation, like a giant duvet.
Thick cladding goes under the ground floor and in the roofspace, secured tightly to the vertical cladding. The rear stone wall and gable will be behind a 20cm outer skin, with an off-white silicon finish.

The eight flats are in the first stages of a 12cm wood fibre layer being bolted into the internal plaster, where there are exterior walls.
To retain the bow windows, flooring has been removed between the four storeys. This allows sealant down through the 'heat bridges', which have long been a major source of drafts. New, wood-framed triple-glazed windows are being installed.
To meet the EnerPHit standard for older homes to have the lowest possible energy use - equivalent to Passivhaus for new-build homes - it should be impossible for any gap to accommodate even the width of a credit card.
That lack of drafts raises the problem of stale air.
Drew Carr cites alarming research about air pollution from plastics and household items such as burning candles, that can cause health problems where there is no opportunity for air to escape the building.
So the standard requirement for such a tightly sealed home is a heat exchanger unit, to be located above the bathrooms. This removes old, stale, smelly air, capturing some of its heat in order to warm fresh air as it enters the building.
Likewise, the heat in water from baths, showers and the kitchen sink is being captured and recycled, even if the 'grey water' is not.
And as a nod to the prospect of more extreme weather in future, the guttering is all being replaced, with more capacity to handle downpours.
The project raises a number of big questions:
1. Does this remove the character and architectural detail that makes tenement living so well-liked?
Drew Carr says there is a balance to be struck between energy efficiency and the buildings' heritage.
It is one he has been trying to strike with the city council's planners, apparently concerned that if they give ground on features of this tenement block, it will be a precedent for others.
So window dimensions, for instance, have to be retained, even if they increase the opportunities for heat bridging.
Drew Carr points out that the sandstone frontage, the size and shape of windows, ceiling height and room size is barely changed, so there should still be the "tenement feel".
And he's taking the opportunity to improve the layout of the flats, which had narrow toilets and tiny kitchens big enough for only one person, accessed through the bedroom.
Number 107 Niddrie Road lacks much architectural detailing. There was no stained glass or cornicing. But there would be a problem in homes with ornate plaster cornices, where they meet the 12 centimetres of wood-fibre internal cladding.
2. What heating can be used?
Owned by Southside Housing Association, four of these flats will have air source heat pumps installed.
These act like reverse fridges, with outdoor fans drawing in air to a large unit inside the flats where warmth, even on a cold day, can be captured to heat water for radiators and washing.
That technology remains expensive. Another project by the same housing association, in the Cardonald area of Glasgow, costs an average £12,000 to install air source heat pumps into one or two bedroom flats in a 1960s tower block. That only makes sense with sizeable government grants.
And the technology can be inflexible. These can only be installed on Niddrie Road's first two storeys. Above that, gas boilers will be installed, and the research project will harvest the data about how they compare.
3. Can retrofitting be done while residents continue to live in their homes?
On the evidence of one visit to Niddrie Road, the answer is an emphatic 'no - not unless they want to live in a lot of dust for many weeks, with holes punched through their floors and ceilings.
Decanting 182,000 such homes, so that retrofitting can take place, adds a lot to the cost of the work. But trying to do it while they remain at home could also add greatly.
4. Who pays?
In this case, Southside Housing has support from a consortium of funders, including £250,000 from the Scottish government, backing from Strathclyde University, and the John Gilbert architectural practice's research budget. It is not being done as fast or as efficiently as might be the case, because care is being taken to research how best to do it.
However, expanding this across Scotland's 2.5 million homes - nearly a fifth of them more than 100 years old - the scale of the task is immense.
Getting home owners to foot the bill would be an extremely tough ask from any government leader.
And where social housing associations share blocks with private owners, it is easy to see where conflicts could arise about how deep the retrofit should go, and how the bills should be split.
Until now, much of this work on housing insulation has been funded through energy bills, with utility firms required or incentivised to provide funds to customers.
That could be extended further. But those utility firms are aghast at how much would be involved. They already take the heat when government chooses to load social and green tariffs on to household bills.
They may find it cheaper to provide a lot of renewable power to leaky old homes than to seal the homes and cut the amount of power required.
"fit" - Google News
August 06, 2021 at 04:40PM
https://ift.tt/3CfCZjU
How do we make homes fit for net zeroes? - BBC News
"fit" - Google News
https://ift.tt/2SpPnsd
https://ift.tt/3aP4lys
Bagikan Berita Ini














0 Response to "How do we make homes fit for net zeroes? - BBC News"
Post a Comment