neri&hu weaves industry with jiaxing heritage
Neri&Hu reveals its proposal for a new factory for global furniture brand Camerich. to be sited in Jiaxing, China. Titled Pastoral Monument, the project stands at the crossroads of industry and culture, overlooking the ancient Grand Canal, whose history dates back to 500 B.C. The canal has long served as a lifeline connecting Beijing and Hangzhou, nurturing both economic development and cultural growth. This architectural concept explores the essence of factories in a globally connected, post-industrial world, and celebrates the significance of the Grand Canal by weaving it into its fabric.
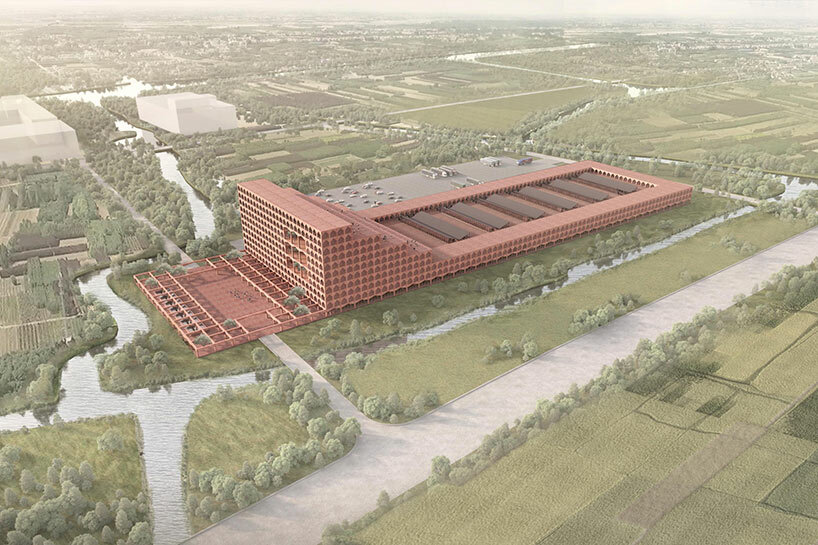 visualizations © Neri&Hu | @neriandhu
visualizations © Neri&Hu | @neriandhu
a bold monument in a pastoral landscape for camerich
The architects at Neri&Hu plan the factory for Camerich to stand as more than an industrial structure. The team aims to create a ‘pastoral monument’ which stands as a vibrant stroke among its vast, once-rural landscape — its horizontality harmonizing with the distant horizon. While the majority of its footprint maintains a discreet profile, the northern end rises gracefully and forms a series of stepping terraces, growing to reach a height of ten stories. This design choice echoes the modern land art movement, akin to the works of artists like Michael Heizer and Robert Smithson, where natural elements are contrasted against open and empty spaces to create a sense of permanence.
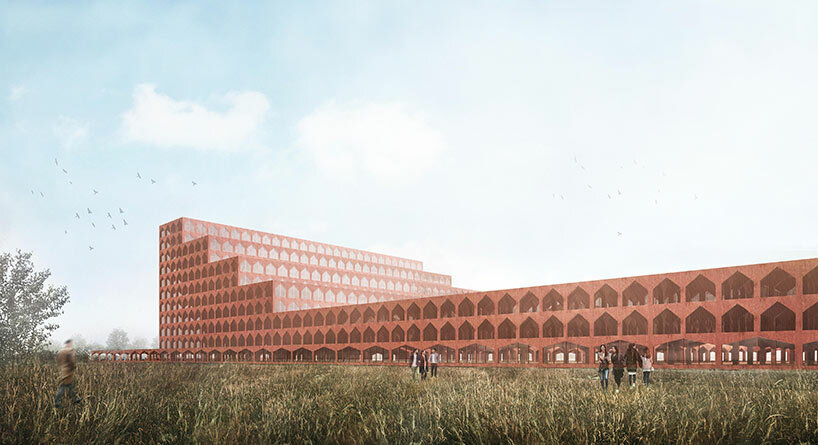
a repetitive red structure by Neri&Hu
Neri&Hu emphasizes the enduring nature of the factory through an array of repetitive, structural elements. The use of red concrete showcases articulated beams and posts directly on the facade, giving the impression that the productive spaces within the factory imprint themselves on the building’s face. This architectural choice reinforces the factory’s steadfastness and commitment to its role in a rapidly changing world.
Meanwhile, the design hopes to embody efficiency and flexibility. The structure’s layout is guided by a systemic approach, optimizing production processes. Rows of manufacturing areas are set parallel to each other, separated by double-height galleries with clerestories to introduce natural light. An elevated ring connects these areas, facilitating the flow of operations. Research and development, exhibition spaces, traveling staff apartments, and public amenities are thoughtfully integrated into different levels, each enjoying access to internal atriums or exterior hanging gardens.
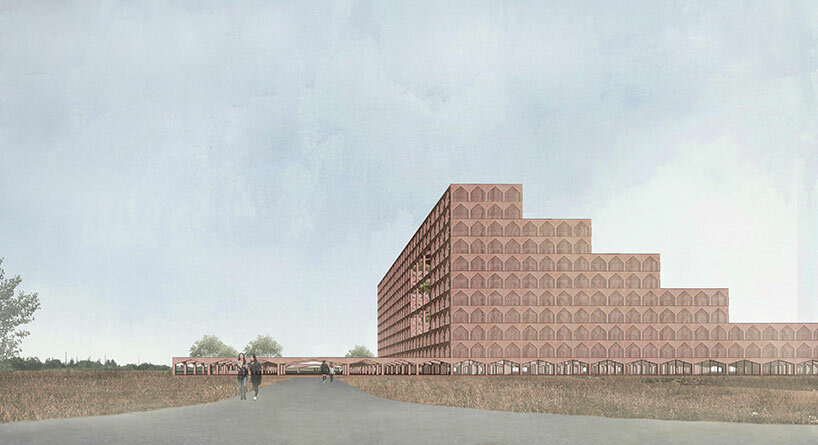
an array of repetitive structural elements are built of red concrete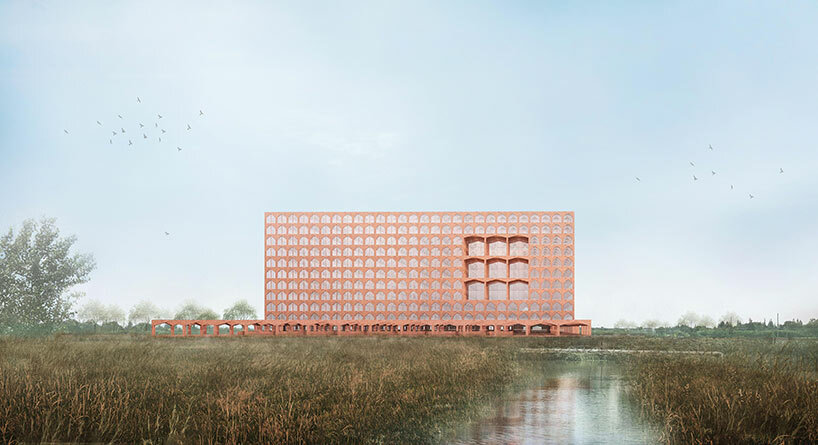
the structure reaches a height of ten stories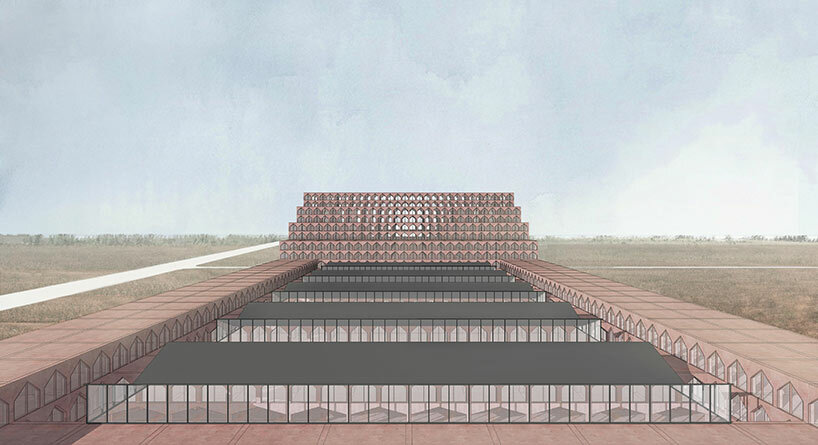
the northern end rises to form a series of stepping terraces
"Factory" - Google News
September 02, 2023 at 07:31AM
https://ift.tt/loH9KTR
neri&hu plans furniture factory in jiaxing with red-tinted concrete - Designboom
"Factory" - Google News
https://ift.tt/WhJUMqs
Shoes Man Tutorial
Pos News Update
Meme Update
Korean Entertainment News
Japan News Update
Bagikan Berita Ini














0 Response to "neri&hu plans furniture factory in jiaxing with red-tinted concrete - Designboom"
Post a Comment